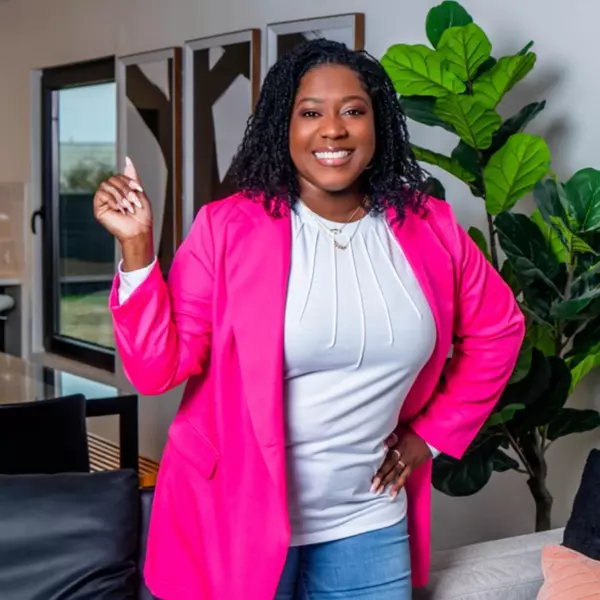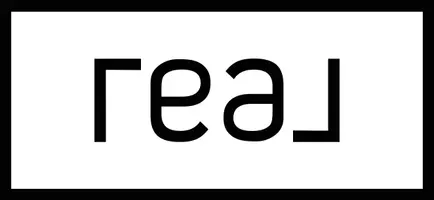$775,000
For more information regarding the value of a property, please contact us for a free consultation.
4 Beds
3 Baths
2,707 SqFt
SOLD DATE : 10/01/2025
Key Details
Property Type Single Family Home
Sub Type Single Family Residence
Listing Status Sold
Purchase Type For Sale
Square Footage 2,707 sqft
Price per Sqft $281
Subdivision Lakeway Sec 26
MLS Listing ID 8386626
Sold Date 10/01/25
Bedrooms 4
Full Baths 2
Half Baths 1
HOA Y/N No
Year Built 1993
Annual Tax Amount $13,178
Tax Year 2025
Lot Size 0.328 Acres
Acres 0.3283
Property Sub-Type Single Family Residence
Source actris
Property Description
A Rare Single-Story Gem in the Heart of Lakeway! Discover contemporary elegance and everyday comfort in this beautifully renovated single-story home offering 4 spacious bedrooms, 2.5 baths, and 2,707 sq. ft. of living space. Fully updated with modern touches, this home is move-in ready and designed to impress. Step inside and be greeted by high ceilings, custom molding, and a stunning entry foyer with chandelier. The open floorplan flows seamlessly from the large Living/Dining Room to the family room, with its wood-burning fireplace, tiled surround, and custom built-ins to the spacious kitchen featuring an eat-in area, quartz countertops, white cabinetry, and stylish tile backsplashes. A cozy study with distressed wood accents and French doors adds charm and function. The expansive owner's suite is a private retreat with its own seating area, abundant natural light, large walk-in closet, and spa-like bath with soaking tub and separate shower. All bedrooms feature walk-in closets for generous storage. Recent updates include new luxury vinyl flooring, quartz counters, all new windows (2022), and a new roof (2021). Enjoy the outdoors on a 1/3-acre park-like lot shaded by mature oaks and other beautiful trees and shrubs. The landscaped backyard offers multiple entertaining spaces with a covered patio, stone extensions, a separate powered stone patio, and steel-accented retaining walls. A fully automated irrigation and drip system, solar-lit trees, and wrought iron/wood fencing complete this stunning setting. Additional highlights: Dual HVAC with Nest thermostats, Security system, Two-car garage with coated floors and extra space for a workshop or golf cart. Located in a beautiful walkable neighborhood near Hamilton Greenbelt trails, Yaupon Golf Course, and Lake Travis amenities, this home blends modern updates with the best of Lakeway living. Don't miss this opportunity so schedule your showing today!
Location
State TX
County Travis
Area Ls
Rooms
Main Level Bedrooms 4
Interior
Interior Features Bookcases, Breakfast Bar, Ceiling Fan(s), Coffered Ceiling(s), Quartz Counters, Stone Counters, Crown Molding, Double Vanity, Entrance Foyer, Kitchen Island, Open Floorplan, Pantry, Primary Bedroom on Main, Recessed Lighting, Walk-In Closet(s)
Heating Central
Cooling Ceiling Fan(s), Central Air
Flooring Carpet, Tile, Vinyl
Fireplaces Number 1
Fireplaces Type Living Room
Fireplace Y
Appliance Built-In Oven(s), Dishwasher, Disposal, Electric Cooktop, Microwave, Refrigerator, Stainless Steel Appliance(s)
Exterior
Exterior Feature Rain Gutters, Private Yard
Garage Spaces 2.0
Fence Wrought Iron
Pool None
Community Features Trail(s)
Utilities Available Cable Connected, Electricity Connected, High Speed Internet, Sewer Connected, Water Connected
Waterfront Description None
View None
Roof Type Composition
Accessibility None
Porch Covered, Front Porch, Rear Porch
Total Parking Spaces 2
Private Pool No
Building
Lot Description Back Yard, Front Yard, Interior Lot, Landscaped, Native Plants, Near Golf Course, Sprinkler - Automatic, Trees-Medium (20 Ft - 40 Ft)
Faces Northwest
Foundation Slab
Sewer MUD
Water MUD
Level or Stories One
Structure Type Brick
New Construction No
Schools
Elementary Schools Serene Hills
Middle Schools Hudson Bend
High Schools Lake Travis
School District Lake Travis Isd
Others
Restrictions City Restrictions,Deed Restrictions
Ownership Fee-Simple
Acceptable Financing Cash, Conventional, FHA, VA Loan
Tax Rate 1.8185
Listing Terms Cash, Conventional, FHA, VA Loan
Special Listing Condition Standard
Read Less Info
Want to know what your home might be worth? Contact us for a FREE valuation!

Our team is ready to help you sell your home for the highest possible price ASAP
Bought with Keller Williams - Lake Travis

"My job is to find and attract mastery-based agents to the office, protect the culture, and make sure everyone is happy! "

