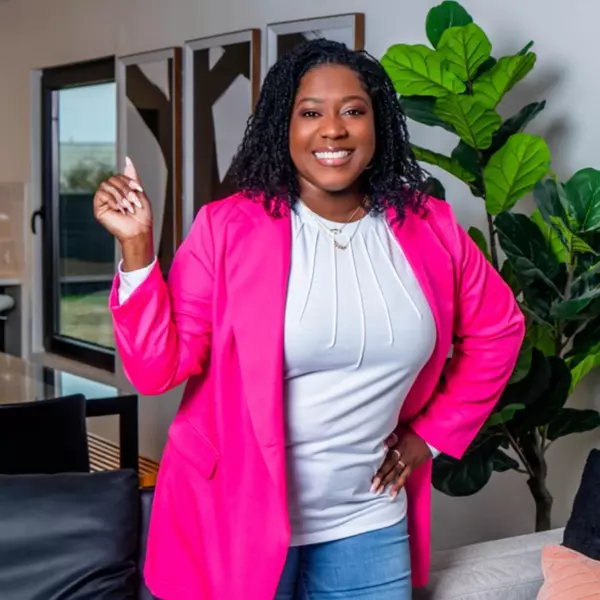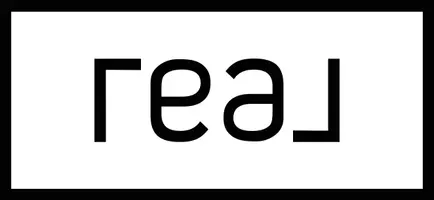$430,000
For more information regarding the value of a property, please contact us for a free consultation.
4 Beds
3 Baths
2,661 SqFt
SOLD DATE : 08/01/2025
Key Details
Property Type Single Family Home
Sub Type Single Family Residence
Listing Status Sold
Purchase Type For Sale
Square Footage 2,661 sqft
Price per Sqft $161
Subdivision Meadows Blackhawk Ph 05
MLS Listing ID 3495707
Sold Date 08/01/25
Bedrooms 4
Full Baths 2
Half Baths 1
HOA Fees $30/qua
HOA Y/N Yes
Year Built 2003
Annual Tax Amount $9,865
Tax Year 2025
Lot Size 7,187 Sqft
Acres 0.165
Property Sub-Type Single Family Residence
Source actris
Property Description
Welcome to this well-maintained 2-story home that blends comfort and style with thoughtful updates throughout. Step inside to an inviting main floor featuring no carpet—just beautiful flooring that flows seamlessly through the spacious living and dining areas. The updated lighting, spacious floored attic space and modern ceiling fans add a fresh, contemporary feel to every room.
The kitchen offers functionality and charm, perfect for everyday living or entertaining guests. Step out into the enclosed porch, an ideal spot for morning coffee, evening relaxation, or year-round enjoyment.
Upstairs, you'll find well-sized bedrooms, each designed for comfort and privacy. With numerous updates and plenty of natural light, this home is move-in ready and waiting for your personal touch. Don't miss the chance to own this charming, updated home that's close to everything yet tucked into a quiet, established neighborhood!
Location
State TX
County Travis
Area Pf
Rooms
Main Level Bedrooms 1
Interior
Interior Features Breakfast Bar, High Ceilings, Crown Molding, Interior Steps, Primary Bedroom on Main, Recessed Lighting, Walk-In Closet(s)
Heating Natural Gas
Cooling Central Air
Flooring Carpet, Tile, Wood
Fireplaces Number 1
Fireplaces Type Family Room, Gas Log
Fireplace Y
Appliance Built-In Oven(s), Gas Cooktop, Dishwasher, Disposal, ENERGY STAR Qualified Appliances, Exhaust Fan, Microwave, Self Cleaning Oven, Water Heater
Exterior
Exterior Feature None
Garage Spaces 2.0
Fence Privacy, Wood
Pool None
Community Features Clubhouse, Fitness Center, Golf, Park, Playground, Pool, Sport Court(s)/Facility, Tennis Court(s), Trail(s)
Utilities Available Electricity Available, Natural Gas Available, Phone Connected, Underground Utilities
Waterfront Description None
View None
Roof Type Composition
Accessibility None
Porch Covered, Patio
Total Parking Spaces 4
Private Pool No
Building
Lot Description Interior Lot, Level, Trees-Medium (20 Ft - 40 Ft)
Faces North
Foundation Slab
Sewer MUD
Water MUD
Level or Stories Two
Structure Type Brick Veneer,Masonry – Partial
New Construction No
Schools
Elementary Schools Rowe Lane
Middle Schools Kelly Lane
High Schools Hendrickson
School District Pflugerville Isd
Others
HOA Fee Include Common Area Maintenance
Restrictions None
Ownership Fee-Simple
Acceptable Financing Cash, Conventional, FHA, VA Loan
Tax Rate 2.97048
Listing Terms Cash, Conventional, FHA, VA Loan
Special Listing Condition Standard
Read Less Info
Want to know what your home might be worth? Contact us for a FREE valuation!

Our team is ready to help you sell your home for the highest possible price ASAP
Bought with Zadick Realty Group
"My job is to find and attract mastery-based agents to the office, protect the culture, and make sure everyone is happy! "

