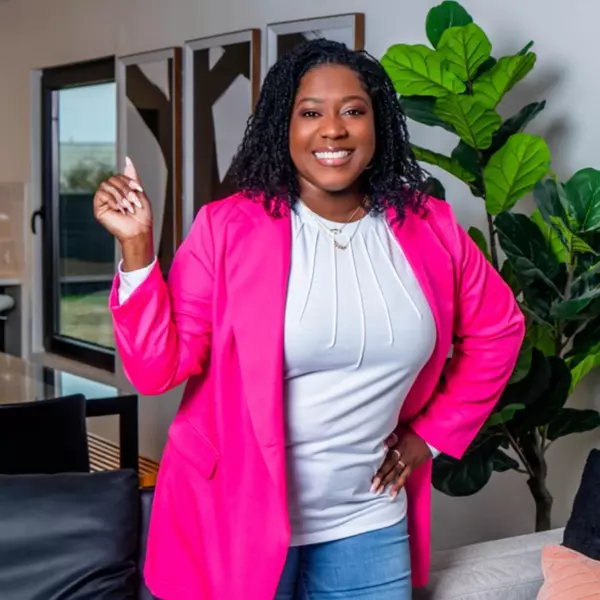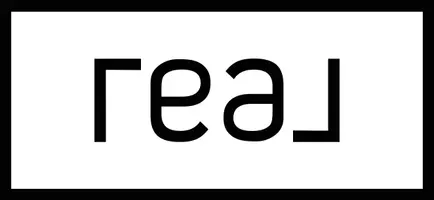$699,999
For more information regarding the value of a property, please contact us for a free consultation.
4 Beds
3 Baths
2,346 SqFt
SOLD DATE : 05/21/2025
Key Details
Property Type Single Family Home
Sub Type Single Family Residence
Listing Status Sold
Purchase Type For Sale
Square Footage 2,346 sqft
Price per Sqft $288
Subdivision Gracywoods Sec 09 & 10
MLS Listing ID 7528552
Sold Date 05/21/25
Bedrooms 4
Full Baths 2
Half Baths 1
HOA Y/N No
Year Built 1985
Annual Tax Amount $10,894
Tax Year 2024
Lot Size 10,776 Sqft
Acres 0.2474
Property Sub-Type Single Family Residence
Source actris
Property Description
Well-maintained two stories 4-bed, 2.5-bath home in a prime North Austin location! This Home has A beautiful front and backyard, with matured trees, raised fence, Pool, No HOA, Lower Tax Rate making it ideal for Homestead as well STR/MTR investment potential. The corner lot provides additional privacy with no front neighbors and extra parking. The primary suite is spacious, featuring dual walk-in closets and a large ensuite bath, while all guest bedrooms offer great views of either the pool or greenbelt.
Major updates include a new roof (2020), flooring, cabinets, paint, bathroom countertops, windows, pool filter, and more. The family-friendly layout has multiple living and breakfast area, plus a flex space currently used as an office but it can be a formal dining. Side-entry garage enhances curb appeal while allowing for more guest parking.
Highly desirable location—minutes from The Domain, Arboretum, Whole Foods, major tech employers, and Austin FC Stadium. Quick access to Walnut Creek Park, 360, 183, and Mopac. Seller's list of improvements is available.
Buyer ensures to verify all details. Contact listing agent for showing details.
Location
State TX
County Travis
Area 2N
Interior
Interior Features Ceiling Fan(s), Granite Counters, Multiple Living Areas, Natural Woodwork, Pantry, Walk-In Closet(s)
Heating Ceiling, Central, Electric, Fireplace(s)
Cooling Central Air
Flooring Carpet, Tile, Wood
Fireplaces Number 1
Fireplaces Type Family Room
Fireplace Y
Appliance Convection Oven, Dishwasher, Microwave, Oven, Stainless Steel Appliance(s)
Exterior
Exterior Feature Balcony, Gutters Full, No Exterior Steps
Garage Spaces 2.0
Fence Back Yard, Fenced, Wood
Pool Heated, In Ground, Outdoor Pool, Salt Water, See Remarks
Community Features Common Grounds, Dog Park, Picnic Area, Playground, Sidewalks, Trail(s), See Remarks
Utilities Available Above Ground, Cable Available, Electricity Available
Waterfront Description None
View Park/Greenbelt
Roof Type Asbestos Shingle,Shingle
Accessibility Central Living Area, Common Area, Accessible Entrance
Porch Covered, Deck
Total Parking Spaces 2
Private Pool Yes
Building
Lot Description Back Yard, Corner Lot
Faces Northwest
Foundation Slab
Sewer Public Sewer
Water Public
Level or Stories Two
Structure Type Asphalt,Brick Veneer
New Construction No
Schools
Elementary Schools Barron
Middle Schools Westview
High Schools John B Connally
School District Pflugerville Isd
Others
Restrictions Deed Restrictions
Ownership Fee-Simple
Acceptable Financing Cash, Conventional, FHA, SBA, USDA Loan, VA Loan
Tax Rate 2.1382
Listing Terms Cash, Conventional, FHA, SBA, USDA Loan, VA Loan
Special Listing Condition Standard
Read Less Info
Want to know what your home might be worth? Contact us for a FREE valuation!

Our team is ready to help you sell your home for the highest possible price ASAP
Bought with Redfin Corporation
"My job is to find and attract mastery-based agents to the office, protect the culture, and make sure everyone is happy! "

