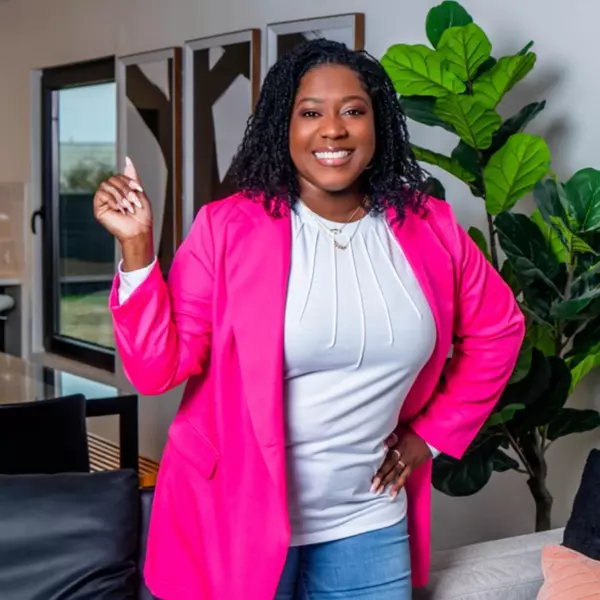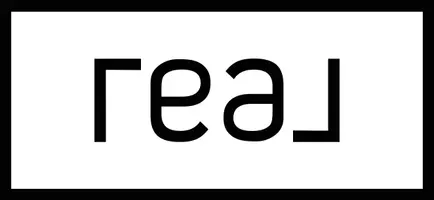$316,999
For more information regarding the value of a property, please contact us for a free consultation.
3 Beds
2 Baths
1,400 SqFt
SOLD DATE : 05/08/2025
Key Details
Property Type Single Family Home
Sub Type Single Family Residence
Listing Status Sold
Purchase Type For Sale
Square Footage 1,400 sqft
Price per Sqft $227
Subdivision Benbrook Ranch Sec 02 Ph 01
MLS Listing ID 4157955
Sold Date 05/08/25
Style 1st Floor Entry
Bedrooms 3
Full Baths 2
HOA Fees $34/mo
HOA Y/N Yes
Year Built 2009
Annual Tax Amount $6,141
Tax Year 2024
Lot Size 10,105 Sqft
Acres 0.232
Lot Dimensions 69
Property Sub-Type Single Family Residence
Source actris
Property Description
Fantastic opportunity to own a charming home in the heart of Leander's Benbrook Ranch! This cozy home is perfect for entertaining, featuring a functional floor plan that flows seamlessly from the living areas to the inviting backyard. The cute patio provides a great spot for morning coffee or evening relaxation, while the backyard is just the right size—ideal for gatherings, gardening, or simply enjoying the outdoors. Abundant natural light fills the home, creating a warm and welcoming atmosphere. Conveniently located near Downtown Leander, HEB Plus, and Devine Lake Park, this home is ready for your updates and personal touch. Whether you're a first-time buyer or looking for a great investment, this is the perfect starter home!
Location
State TX
County Williamson
Area Cln
Rooms
Main Level Bedrooms 3
Interior
Interior Features Ceiling Fan(s), High Ceilings, Vaulted Ceiling(s), Chandelier, Double Vanity, Eat-in Kitchen, No Interior Steps, Open Floorplan, Primary Bedroom on Main, Walk-In Closet(s)
Heating Central, Electric
Cooling Ceiling Fan(s), Central Air
Flooring Carpet, Tile, Vinyl
Fireplaces Type None
Fireplace Y
Appliance Dishwasher, Disposal, Dryer, Exhaust Fan, Microwave, Free-Standing Range, Refrigerator, Washer, Electric Water Heater
Exterior
Exterior Feature No Exterior Steps
Garage Spaces 2.0
Fence Privacy, Wood
Pool None
Community Features Playground, Pool, Sidewalks
Utilities Available Electricity Available, Phone Available, Underground Utilities
Waterfront Description None
View None
Roof Type Composition
Accessibility None
Porch Covered, Patio
Total Parking Spaces 4
Private Pool No
Building
Lot Description Back Yard, Cul-De-Sac, Level, Many Trees, Trees-Medium (20 Ft - 40 Ft)
Faces East
Foundation Slab
Sewer Public Sewer
Water Public
Level or Stories One
Structure Type HardiPlank Type,Masonry – All Sides,Stone
New Construction No
Schools
Elementary Schools Jim Plain
Middle Schools Knox Wiley
High Schools Leander High
School District Leander Isd
Others
HOA Fee Include Common Area Maintenance
Restrictions City Restrictions
Ownership Fee-Simple
Acceptable Financing Cash, Conventional, FHA, VA Loan
Tax Rate 2.0225
Listing Terms Cash, Conventional, FHA, VA Loan
Special Listing Condition Standard
Read Less Info
Want to know what your home might be worth? Contact us for a FREE valuation!

Our team is ready to help you sell your home for the highest possible price ASAP
Bought with Agency Texas Inc
"My job is to find and attract mastery-based agents to the office, protect the culture, and make sure everyone is happy! "

