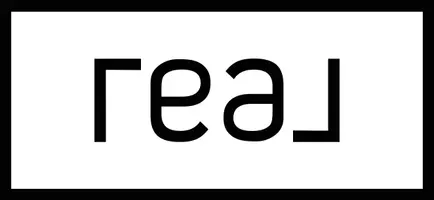3 Beds
2 Baths
1,704 SqFt
3 Beds
2 Baths
1,704 SqFt
OPEN HOUSE
Sat Aug 02, 1:00pm - 3:00pm
Key Details
Property Type Single Family Home
Sub Type Single Family Residence
Listing Status Active
Purchase Type For Sale
Square Footage 1,704 sqft
Price per Sqft $231
Subdivision Park At Blackhawk Vi Sec 1 The
MLS Listing ID 3063617
Bedrooms 3
Full Baths 2
HOA Fees $40/mo
HOA Y/N Yes
Year Built 2011
Annual Tax Amount $9,222
Tax Year 2025
Lot Size 8,563 Sqft
Acres 0.1966
Property Sub-Type Single Family Residence
Source actris
Property Description
Inside, the open layout features hard surface flooring throughout—no carpet. Flooring in the primary and guest bedrooms was upgraded by 50 Floor in 2020. The kitchen is equipped with modern finishes, stainless steel appliances, updated countertops and backsplash, and flows seamlessly into the living and dining spaces. The primary suite was remodeled in 2024 by Re-Bath, and the custom primary closet upgrade by Closet Factory offers exceptional organization and style.
The list of major improvements includes:
New roof and gutters (2021) by JC Roofing, reinspected in July 2025 with no issues
Garage door and opener (2021)
High-efficiency windows and doors by Pella (2020 & 2022)
Complete HVAC system replacement (2022), serviced July 2025
Hot water heater (2023) by Pfriendly Plumber
Fence replaced in 2024 by Martell Custom Construction
Back patio enhanced in 2021 and 2022 by Southern Haven and TWT Exteriors & Roofing
The backyard is a true retreat, featuring an extended covered patio, custom grilling area, oversized hot tub with year-round temperature control, and a Tuff Shed for additional storage.
This home offers a rare combination of thoughtful updates, pride of ownership, and an unbeatable location in one of Pflugerville's most established communities. Don't miss your chance—schedule your private tour today.
Location
State TX
County Travis
Rooms
Main Level Bedrooms 3
Interior
Interior Features Bookcases, Ceiling Fan(s), Granite Counters, Eat-in Kitchen, Kitchen Island, No Interior Steps, Primary Bedroom on Main, Walk-In Closet(s), Wired for Sound
Heating Central
Cooling Ceiling Fan(s), Central Air
Flooring Laminate, Tile
Fireplace No
Appliance Dishwasher, Disposal, Dryer, Microwave, Free-Standing Gas Range, Refrigerator, Washer, Water Heater, Water Softener Owned, Wine Refrigerator
Exterior
Exterior Feature Gutters Full, Private Yard
Garage Spaces 2.0
Fence Wood
Pool See Remarks
Community Features Clubhouse, Cluster Mailbox, Common Grounds, Curbs, Dog Park, Fishing, Golf, High Speed Internet, Lake, Park, Picnic Area, Planned Social Activities, Playground, Pool, Tennis Court(s), Underground Utilities, Trail(s)
Utilities Available Electricity Connected, High Speed Internet, Natural Gas Connected, Sewer Connected, Water Connected
Waterfront Description None
View Neighborhood, Park/Greenbelt, Pond
Roof Type Composition
Porch Front Porch, Patio, Rear Porch
Total Parking Spaces 4
Private Pool No
Building
Lot Description Back Yard, Curbs, Front Yard, Interior Lot, Level
Faces West
Foundation Slab
Sewer Public Sewer
Water Public
Level or Stories One
Structure Type HardiPlank Type
New Construction No
Schools
Elementary Schools Mott
Middle Schools Cele
High Schools Weiss
School District Pflugerville Isd
Others
HOA Fee Include Common Area Maintenance
Special Listing Condition Standard
"My job is to find and attract mastery-based agents to the office, protect the culture, and make sure everyone is happy! "






