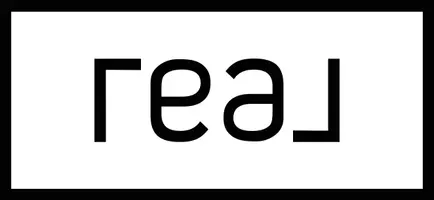3 Beds
2 Baths
1,090 SqFt
3 Beds
2 Baths
1,090 SqFt
Key Details
Property Type Single Family Home
Sub Type Single Family Residence
Listing Status Active
Purchase Type For Sale
Square Footage 1,090 sqft
Price per Sqft $293
Subdivision Brushy Crk Sec 01
MLS Listing ID 4162201
Bedrooms 3
Full Baths 2
HOA Y/N No
Year Built 1983
Annual Tax Amount $6,302
Tax Year 2025
Lot Size 7,840 Sqft
Acres 0.18
Property Sub-Type Single Family Residence
Source actris
Property Description
Upon entering, you are greeted by the meticulously cared for landscaping and a covered front porch that leads into an inviting interior. Enjoy the main living space with its beautiful stone fireplace, perfect for those cozy evenings at home as well as beautiful built-ins. For those who enjoy entertaining, the wet bar and kitchen provide an ideal setting for hosting guests. Enjoy your morning coffee or evening meals in the breakfast area or on the rear deck overlooking a spacious backyard.
The highlight of this home is undeniably its expansive backyard – a rare find! Whether you're looking to cultivate a garden or simply enjoy some outdoor activities, this space offers endless possibilities. Experience comfortable living in this charming home. Its combination of indoor coziness and outdoor expansiveness makes it truly unique.
*Upgrades feature a new roof in 2023, Vivent security system with two cameras, MyQ Garage Door, double sided gate for boat or trailer, remodeled kitchen and primary bath, water softener, full yard and flower bed irrigation system.
This home is located within a thriving community known for its exceptional schools. It provides easy access to Austin, making it perfect for individuals relocating to this vibrant city. With this location, you will have no shortage of amenities close at hand including shopping centers, restaurants, parks and recreational facilities - all contributing to an enriched lifestyle. Buyer's agent to verify all information.
Location
State TX
County Williamson
Rooms
Main Level Bedrooms 3
Interior
Interior Features Built-in Features, Ceiling Fan(s), Vaulted Ceiling(s), Granite Counters, Quartz Counters, Eat-in Kitchen, No Interior Steps, Pantry, Primary Bedroom on Main, Walk-In Closet(s), Wet Bar
Heating Central
Cooling Ceiling Fan(s), Central Air
Flooring Vinyl
Fireplaces Number 1
Fireplaces Type Gas, Gas Starter
Fireplace No
Appliance Dishwasher, Disposal, Microwave, Free-Standing Gas Range, Water Softener Owned
Exterior
Exterior Feature Rain Gutters
Garage Spaces 2.0
Fence Back Yard, Privacy, Wood
Pool None
Community Features Curbs, Dog Park, Golf, Lake, Park, Picnic Area, Playground, Pool, Sport Court(s)/Facility, Trail(s)
Utilities Available Electricity Connected, Natural Gas Connected, Sewer Connected, Water Connected
Waterfront Description None
View Garden, Neighborhood, Trees/Woods
Roof Type Composition
Porch Covered, Deck, Front Porch
Total Parking Spaces 4
Private Pool No
Building
Lot Description Back Yard, Curbs, Front Yard, Landscaped, Level, Private, Public Maintained Road, Trees-Moderate
Faces South
Foundation Slab
Sewer MUD
Water MUD
Level or Stories One
Structure Type HardiPlank Type,Masonry – Partial
New Construction No
Schools
Elementary Schools Brushy Creek
Middle Schools Cedar Valley
High Schools Mcneil
School District Round Rock Isd
Others
Special Listing Condition Standard
Virtual Tour https://sites.inhabitphotography.com/4006rollinghill
"My job is to find and attract mastery-based agents to the office, protect the culture, and make sure everyone is happy! "






