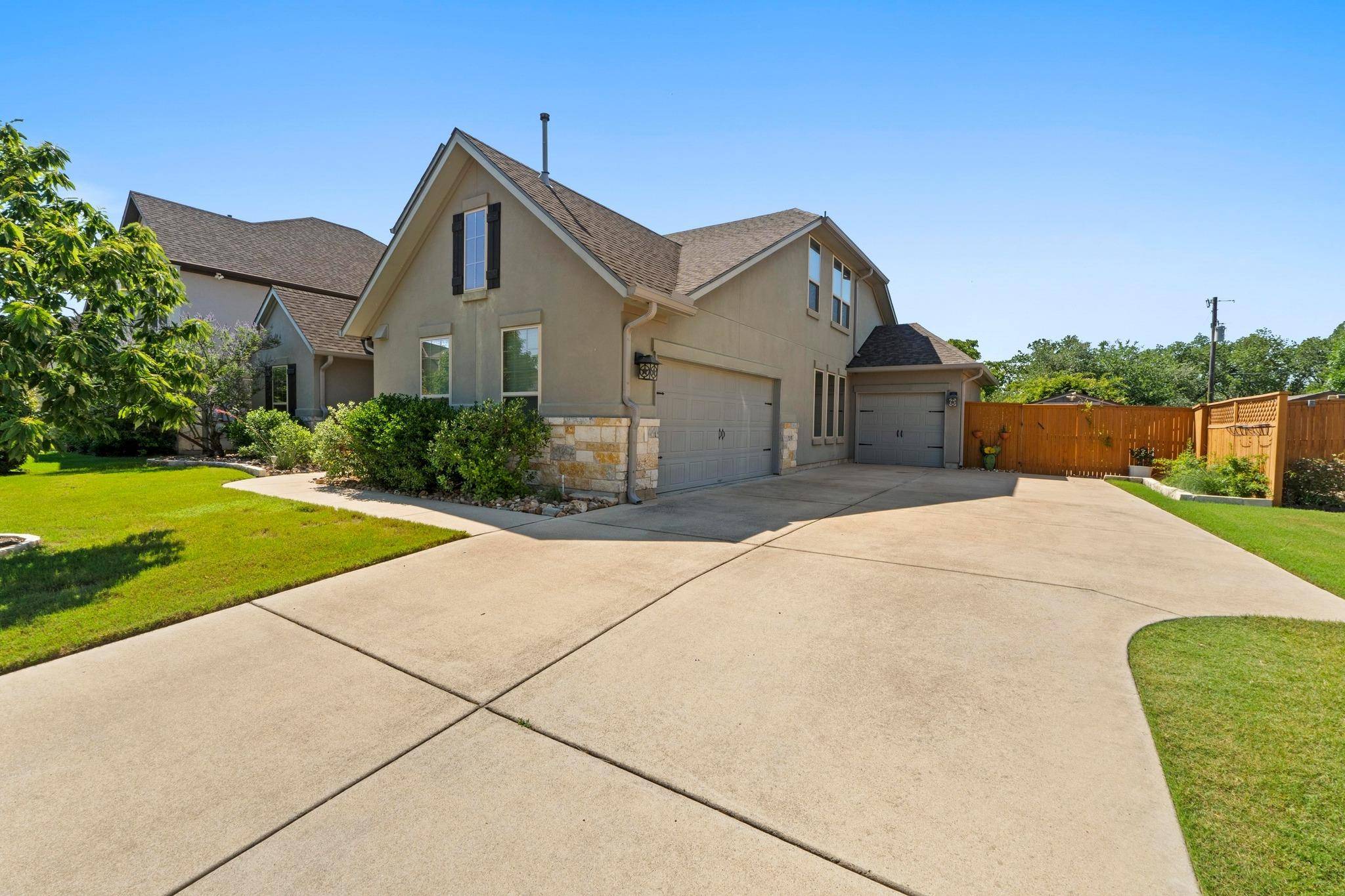4 Beds
4 Baths
2,975 SqFt
4 Beds
4 Baths
2,975 SqFt
Key Details
Property Type Single Family Home
Sub Type Single Family Residence
Listing Status Active
Purchase Type For Rent
Square Footage 2,975 sqft
Subdivision Trails Of Shady Oak
MLS Listing ID 4117827
Bedrooms 4
Full Baths 3
Half Baths 1
HOA Y/N Yes
Year Built 2015
Lot Size 10,236 Sqft
Acres 0.235
Property Sub-Type Single Family Residence
Source actris
Property Description
Gorgeous light fixtures throughout the home and a beamed ceiling in the dining area add warmth and character. French doors open to a private office, ideal for remote work. The main-floor primary suite overlooks the beautifully landscaped backyard and boasts a spa-like bath with an oversized shower, soaking tub, and dual vanities.
Upstairs, you'll find a second living space and two full bathrooms—one with dual sinks—perfect for guests or a growing family. Enjoy the extended covered back patio with a built-in grill, ideal for outdoor entertaining.
Situated on a manicured lot with exceptional curb appeal, this home blends elegance, functionality, and convenience. Zoned to top-rated schools and close to parks, shopping, and dining, this is Leander living at its finest.
Location
State TX
County Williamson
Rooms
Main Level Bedrooms 3
Interior
Interior Features Breakfast Bar, Beamed Ceilings, High Ceilings, Interior Steps, Multiple Dining Areas, Pantry, Primary Bedroom on Main, Walk-In Closet(s)
Heating Central, Natural Gas
Cooling Ceiling Fan(s), Central Air
Flooring Carpet, Wood
Fireplaces Number 1
Fireplaces Type Family Room, Stone
Fireplace No
Appliance Built-In Oven(s), Gas Cooktop, Dishwasher, Disposal, ENERGY STAR Qualified Appliances, Microwave, Refrigerator, Water Heater
Exterior
Exterior Feature Barbecue, Exterior Steps
Garage Spaces 3.0
Fence Fenced, Wood
Pool None
Community Features Cluster Mailbox, Common Grounds, Park, Playground, Pool, Sidewalks, Trail(s)
Utilities Available Electricity Available, Natural Gas Available, Phone Available
Waterfront Description None
View See Remarks, Neighborhood, Park/Greenbelt
Roof Type Composition
Porch Covered, Patio
Total Parking Spaces 5
Private Pool No
Building
Lot Description Level, Sprinkler - Automatic
Faces North
Foundation Slab
Sewer Public Sewer
Water Public
Level or Stories Two
Structure Type Stucco
New Construction No
Schools
Elementary Schools Parkside
Middle Schools Stiles
High Schools Rouse
School District Leander Isd
Others
Pets Allowed No
Pets Allowed No
"My job is to find and attract mastery-based agents to the office, protect the culture, and make sure everyone is happy! "






