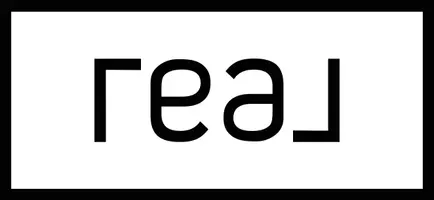4 Beds
2 Baths
1,581 SqFt
4 Beds
2 Baths
1,581 SqFt
Key Details
Property Type Single Family Home
Sub Type Single Family Residence
Listing Status Active
Purchase Type For Rent
Square Footage 1,581 sqft
Subdivision Crown Ridge Village
MLS Listing ID 7928272
Style 1st Floor Entry,Single level Floor Plan
Bedrooms 4
Full Baths 2
HOA Y/N No
Year Built 1972
Lot Size 9,539 Sqft
Acres 0.219
Property Sub-Type Single Family Residence
Source actris
Property Description
Key property features include a freshly painted exterior & interior, a generous front yard, massive fenced backyard with detached storage building, large landscaped back patio, and a convenient driveway with parking for 4 vehicles. The open-concept living area invites natural light, enhanced by vaulted ceilings and durable LVP flooring. The kitchen is equipped with modern stainless appliances, a breakfast bar, new cabinets, stainless vent hood, 4 burner gas range, quartz countertops, and ample counter space, making it a delightful space for meal prep and casual dining. Each bedroom is comfortably sized, with modern ceiling fans, and the primary suite features a walk-in closet for extra storage. Both bathrooms have also been fully remodeled with new showers, toilets, vanities, and flooring.
Utilities and amenities include dedicated parking, central heating and cooling with smart digital thermostat, and laundry hook-ups ready for your washer and dryer in separate laundry room. Pet lovers will appreciate that pets are welcome here. Free bonus storage building in the backyard. Don't miss out on this fantastic rental opportunity—schedule a viewing today! Property is also for sale.
Location
State TX
County Travis
Rooms
Main Level Bedrooms 4
Interior
Interior Features Breakfast Bar, Ceiling Fan(s), Beamed Ceilings, Coffered Ceiling(s), Tray Ceiling(s), Quartz Counters, Interior Steps, Low Flow Plumbing Fixtures, Multiple Living Areas, Pantry, Primary Bedroom on Main, Smart Thermostat, Storage, Walk-In Closet(s), See Remarks
Heating Central, Natural Gas, See Remarks
Cooling Ceiling Fan(s), Central Air, Electric
Flooring Laminate
Fireplace No
Appliance See Remarks, Dishwasher, ENERGY STAR Qualified Dishwasher, Exhaust Fan, Gas Range, RNGHD, Free-Standing Refrigerator, Stainless Steel Appliance(s), Water Heater
Exterior
Exterior Feature Lighting, No Exterior Steps, Private Entrance, Private Yard, See Remarks
Fence Back Yard, Fenced, Gate, Privacy, Wood
Pool None
Community Features None
Utilities Available Cable Available, Electricity Connected, Natural Gas Connected, Phone Available, Sewer Connected, Underground Utilities, Water Connected
Waterfront Description None
View Neighborhood
Roof Type Composition,Shingle
Porch Covered, Front Porch, Patio, Rear Porch, See Remarks
Total Parking Spaces 4
Private Pool No
Building
Lot Description Back Yard, City Lot, Cul-De-Sac, Curbs, Few Trees, Front Yard, Landscaped, Level, Near Public Transit, Public Maintained Road, Trees-Small (Under 20 Ft), See Remarks
Faces West
Foundation Slab
Sewer Public Sewer
Water Public
Level or Stories One
Structure Type Brick,HardiPlank Type,Attic/Crawl Hatchway(s) Insulated,See Remarks
New Construction No
Schools
Elementary Schools Hart
Middle Schools Dobie (Austin Isd)
High Schools Northeast Early College
School District Austin Isd
Others
Pets Allowed Negotiable
Num of Pet 2
Pets Allowed Negotiable
Virtual Tour https://realestatephotography.bokomedia.com/sites/1112-village-green-dr-austin-tx-78753-14122402/branded
"My job is to find and attract mastery-based agents to the office, protect the culture, and make sure everyone is happy! "






