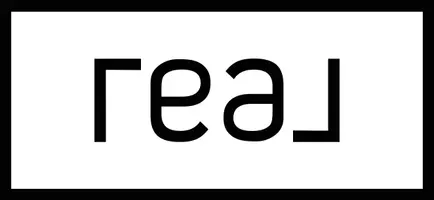GET MORE INFORMATION
$ 1,372,700
$ 1,375,000 0.2%
5 Beds
6 Baths
4,889 SqFt
$ 1,372,700
$ 1,375,000 0.2%
5 Beds
6 Baths
4,889 SqFt
Key Details
Sold Price $1,372,700
Property Type Single Family Home
Sub Type Single Family Residence
Listing Status Sold
Purchase Type For Sale
Square Footage 4,889 sqft
Price per Sqft $280
Subdivision Steiner Ranch Ph 01 Sec 06F
MLS Listing ID 6187855
Sold Date 03/14/25
Style 1st Floor Entry
Bedrooms 5
Full Baths 5
Half Baths 1
HOA Fees $100/ann
HOA Y/N Yes
Year Built 2006
Annual Tax Amount $19,105
Tax Year 2024
Lot Size 0.310 Acres
Acres 0.31
Property Sub-Type Single Family Residence
Source actris
Property Description
Location
State TX
County Travis
Area Rn
Rooms
Main Level Bedrooms 1
Interior
Interior Features Bookcases, Breakfast Bar, Built-in Features, High Ceilings, Chandelier, Granite Counters, Eat-in Kitchen, Entrance Foyer, Interior Steps, Kitchen Island, Multiple Dining Areas, Multiple Living Areas, Open Floorplan, Pantry, Primary Bedroom on Main, Walk-In Closet(s), See Remarks
Heating Central, Natural Gas
Cooling Ceiling Fan(s), Dual, Electric
Flooring Carpet, Tile, Wood
Fireplaces Number 1
Fireplaces Type Family Room, Gas Starter, Raised Hearth
Fireplace Y
Appliance Built-In Electric Oven, Built-In Oven(s), Dishwasher, Disposal, Dryer, Gas Cooktop, Microwave, Electric Oven, RNGHD, Refrigerator, Self Cleaning Oven, Stainless Steel Appliance(s), Washer/Dryer, Water Heater
Exterior
Exterior Feature Balcony, Private Yard, See Remarks
Garage Spaces 3.0
Fence Back Yard, Fenced, Wood, Wrought Iron
Pool None
Community Features Clubhouse, Cluster Mailbox, Common Grounds, Curbs, Playground, Pool, Restaurant, Rooftop Lounge, Sidewalks, Tennis Court(s), Trail(s)
Utilities Available Electricity Connected, Natural Gas Connected, Phone Connected, Sewer Connected, Water Connected, See Remarks
Waterfront Description None
View Hill Country, Park/Greenbelt
Roof Type Composition
Accessibility Accessible Entrance, See Remarks
Porch Patio
Total Parking Spaces 3
Private Pool No
Building
Lot Description Greenbelt, Back Yard, Front Yard, Sprinkler - Automatic, Sprinklers In Rear, Sprinklers In Front, Sprinklers On Side, Trees-Large (Over 40 Ft)
Faces Northwest
Foundation Slab
Sewer Public Sewer
Water Public, See Remarks
Level or Stories Two
Structure Type Stone,Stucco
New Construction No
Schools
Elementary Schools Laura Welch Bush
Middle Schools Canyon Ridge
High Schools Vandegrift
School District Leander Isd
Others
HOA Fee Include Common Area Maintenance,Maintenance Grounds
Restrictions Deed Restrictions
Ownership Fee-Simple
Acceptable Financing Cash, Conventional
Tax Rate 1.9346
Listing Terms Cash, Conventional
Special Listing Condition Standard
Bought with Bramlett Partners
"My job is to find and attract mastery-based agents to the office, protect the culture, and make sure everyone is happy! "

